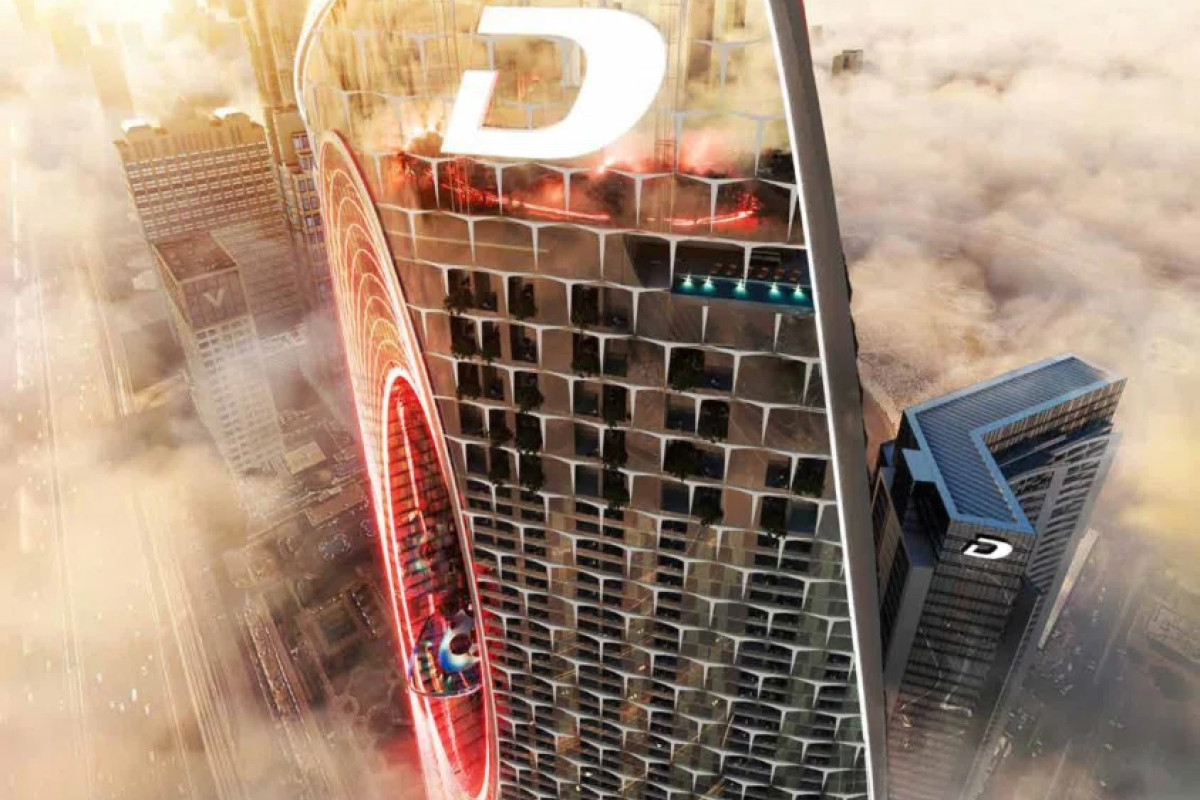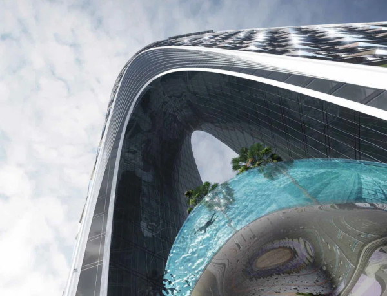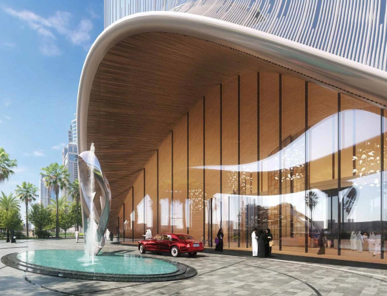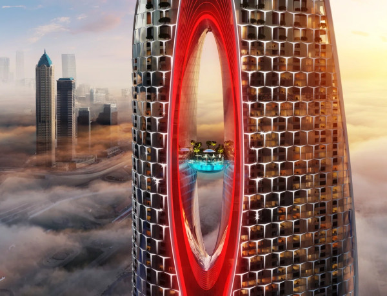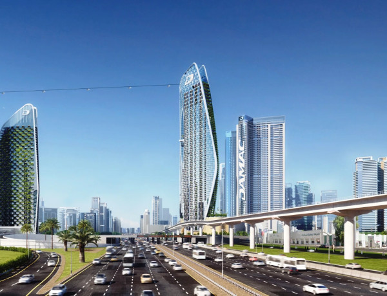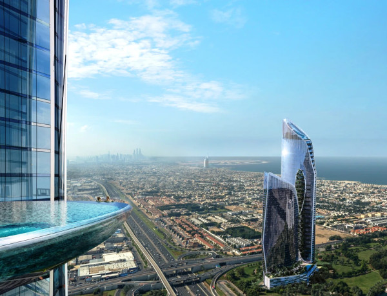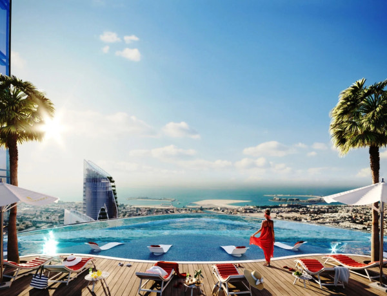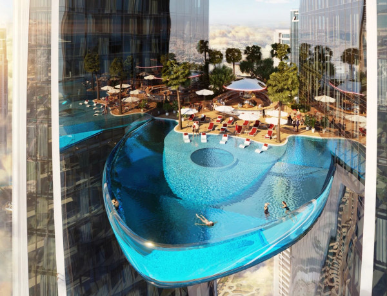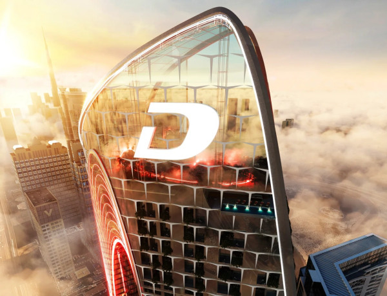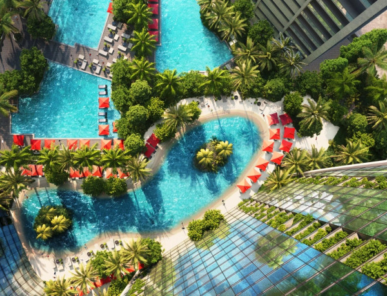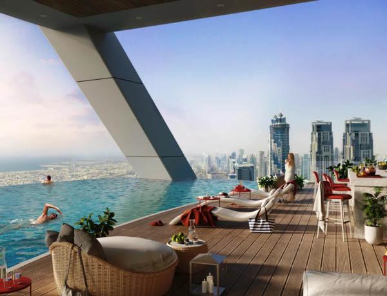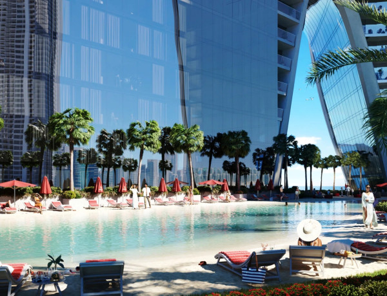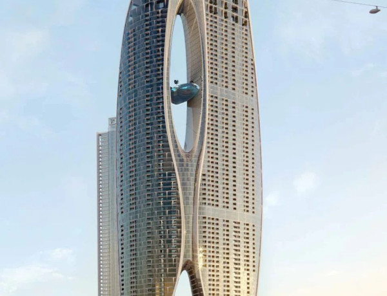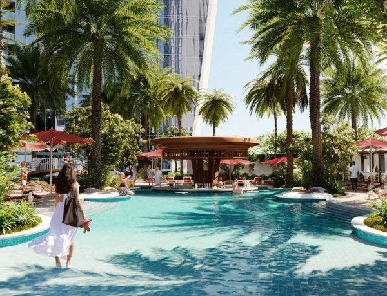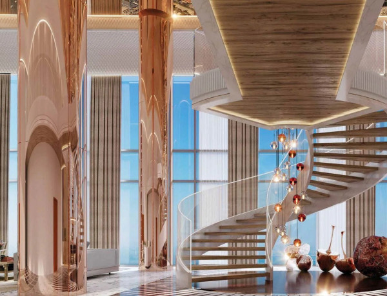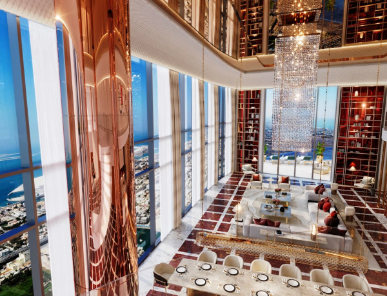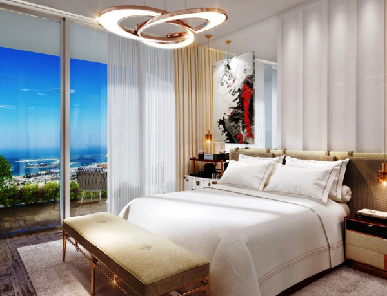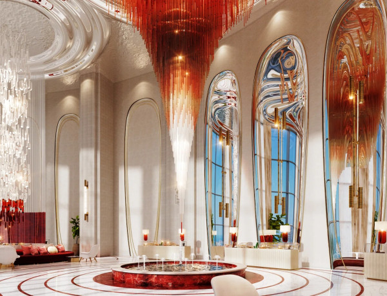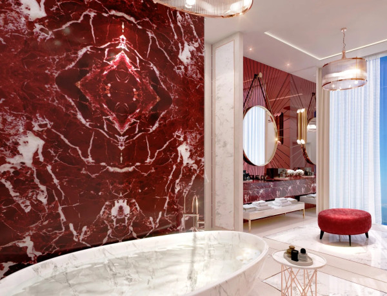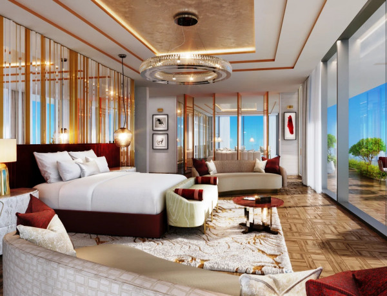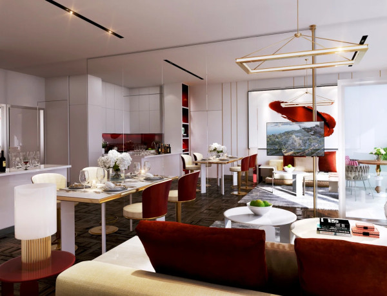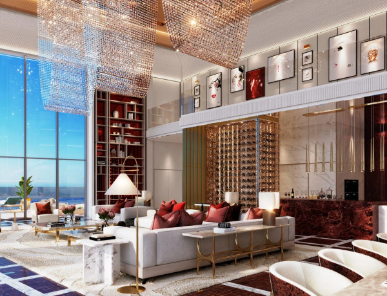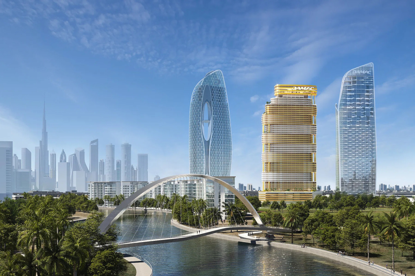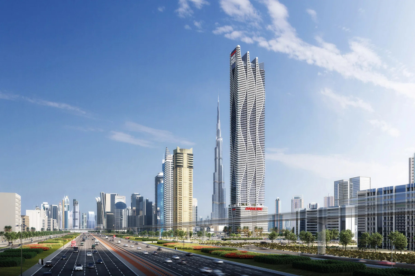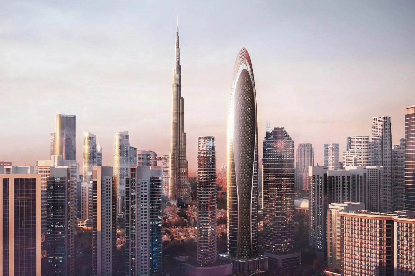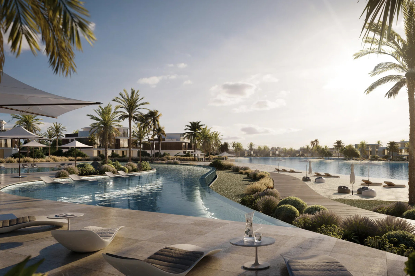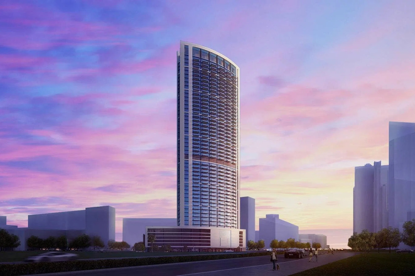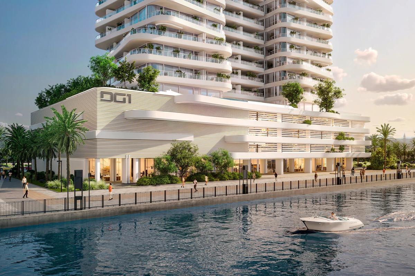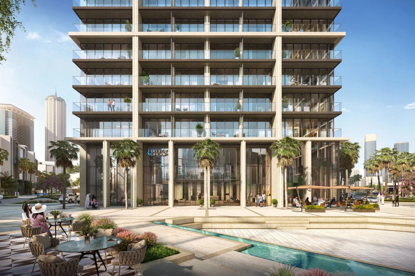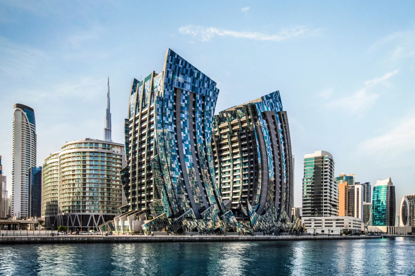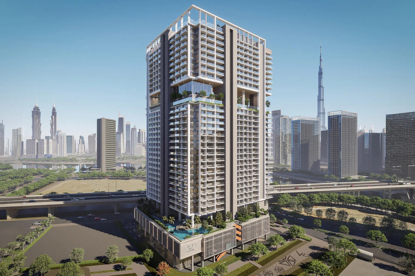The futuristic skyscraper features apartments under the Swiss de GRISOGONO brand in Al Safa. Discover unparalleled views of the Dubai Water Canal and bustling streets of Business Bay.
The residential complex includes studios and 1-3 bedroom apartments with designer finishes and furnishings. A wall-mounted bed will allow you to create your own home office, while a mirrored partition visually enlarges the space in the living room. Safa Two is your space for experimentation.
Residents of the complex can enjoy world-class amenities, including a rooftop relaxation area with breathtaking views of Dubai, beach-style pools, green spaces, and a misty forest with tropical plants. The central element of the project will be the infinity pool.
Surrounded by nature
Safa Two is located next to the picturesque Safa Park. The park features four lakes, one of which offers boat rides, playgrounds, a Ferris wheel, amusement rides, and trampolines. There is also a video game zone that will appeal to both children and adults.
Proximity to the beach
Jumeirah Beach is located 14 minutes away - a true paradise styled as a picturesque oasis. The beach is notable for its well-manicured lawns, exotic plants, and gardens.
Iconic architecture of Dubai
The tower is shaped like a cut diamond, which was designed by the famous Swiss brand de GRISOGONO. The center of the facade will feature a space with a ruby that will create an extraordinary light projection.
Reliable developer
DAMAC Properties is a company that offers residential, commercial, and entertainment real estate in the UK, UAE, Jordan, Lebanon, and Saudi Arabia. The developer strives to take a leading position in the construction sector by turning its clients' dreams into reality.
Propiedades en este complejo
La información aportada de precios, especificaciones y detalles de esta promoción es susceptible de posibles variaciones y cambios según el fuente. Por lo que no dispone de un valor comercial en sí misma, sino que es meramente informativa y orientativa. Esta web no comercializa este proyecto o inmueble .
Habitaciones |
Baños |
Superficie construida |
Planta |
Categoría |
Precio |
|
|---|---|---|---|---|---|---|
| 1 | 1 | 71 m² | — | Pisos | $ 684 482 | Visit |
| 2 | 2 | 110 m² | — | Pisos | $ 862 273 | Visit |
| 3 | 3 | 159 m² | — | Pisos | $ 960 562 | Visit |
| 1 | 1 | 118 m² | — | Pisos | $ 1 166 124 | Visit |
| 2 | 2 | 238 m² | — | Pisos | $ 2 479 272 | Visit |
| 3 | 3 | 214 m² | — | Pisos | $ 2 569 938 | Visit |
| 5 | 796 m² | — | Pisos | $ 13 706 243 | Visit | |
| 5 | 1 353 m² | — | Pisos | $ 23 289 532 | Visit |
Características de la propiedad
-
Año de entrega2025
-
Fecha de entregaIV Trimestre
-
EstadoEn construcción
-
Total plantas83
-
M2 medios382 m²
-
Tipo de la propiedadObra nueva
-
Número de unidades8
-
Rango de precios$ 684 482 - $ 23 289 532
-
Cantidad de dormitorios1 - 5
-
Superficie71 m² - 1 353 m²
-
Tipos de inmueblesPisos
Mapa






No reviews have been left for this object yet
Propiedades más cercanas
Explora propiedades cercanas que hemos descubierto en las proximidades de esta ubicación.
